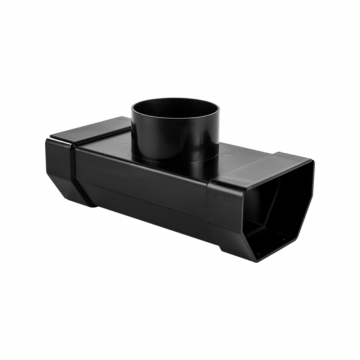How UberSeal Drainage System works
UberSeal Basement Drainage Channels effectively gather and transport water as a component of a "Type C" cavity drain system. Positioned at the junction where the wall meets the floor beneath a cavity drain membrane, these channels proficiently direct water towards an appropriate exit. This action alleviates hydrostatic pressure in basements and cellars, safeguarding the building's foundation.
As a key feature of UberSeal's basement waterproofing channel system, the plastic perimeter channel is designed to reroute water towards a sump chamber or another viable exit efficiently. UberSeal's drainage channels are specifically engineered to prevent the accumulation of silt and salt, ensuring a clean, unobstructed interior throughout. Furthermore, UberSeal Channel Connectors facilitate the simple and secure joining of channel lengths without the necessity for adhesive tapes.

The drainage channel is precisely designed with 19mm holes on its rear side, allowing any entering water to easily flow into the channel and be dispatched to an evacuation point. Drainage channels with Upstands are also available.
INSTALLATION
Our drainage channels seamlessly integrate with UberSeal’s basement drainage solutions, designed for placement beneath the basement floor membranes right where the floor meets the wall.
There are four methods for installing the drainage channel depending on your installation requirements:
Incorporated Within a New Slab:
- Form a 50mm deep by 100mm wide perimeter channel at the new floor level prior to concrete application. Engage with a structural engineer to decide on the slab’s perimeter thickness below the channel.
Integrated Into the Existing Slab:
- The channel should nest within a channelled trench carved from the basement slab, typically needing a 50mm deep by 100mm wide space from the wall. Should a larger trench be necessary, place the channels amidst a minimum of 20mm sized aggregate.
For Insulation Above an Existing Slab:
- Position the channel around the edge on a levelled existing slab, leading towards the sump chamber. The encircled floor area should be elevated using 50mm thick insulation boards.
With a Sacrificial Screed Over an Existing Slab:
- Establish a 50mm deep by 100mm wide channel along the perimeter, setting it out from the wall, before laying down the concrete.












